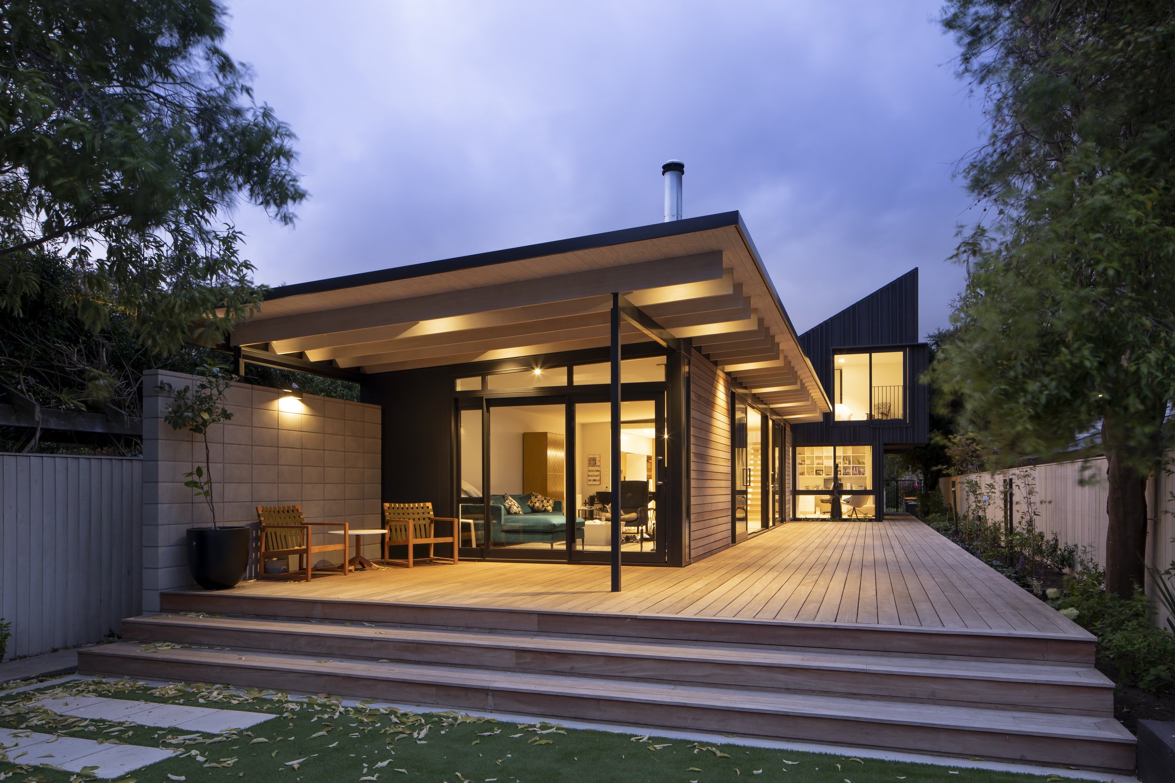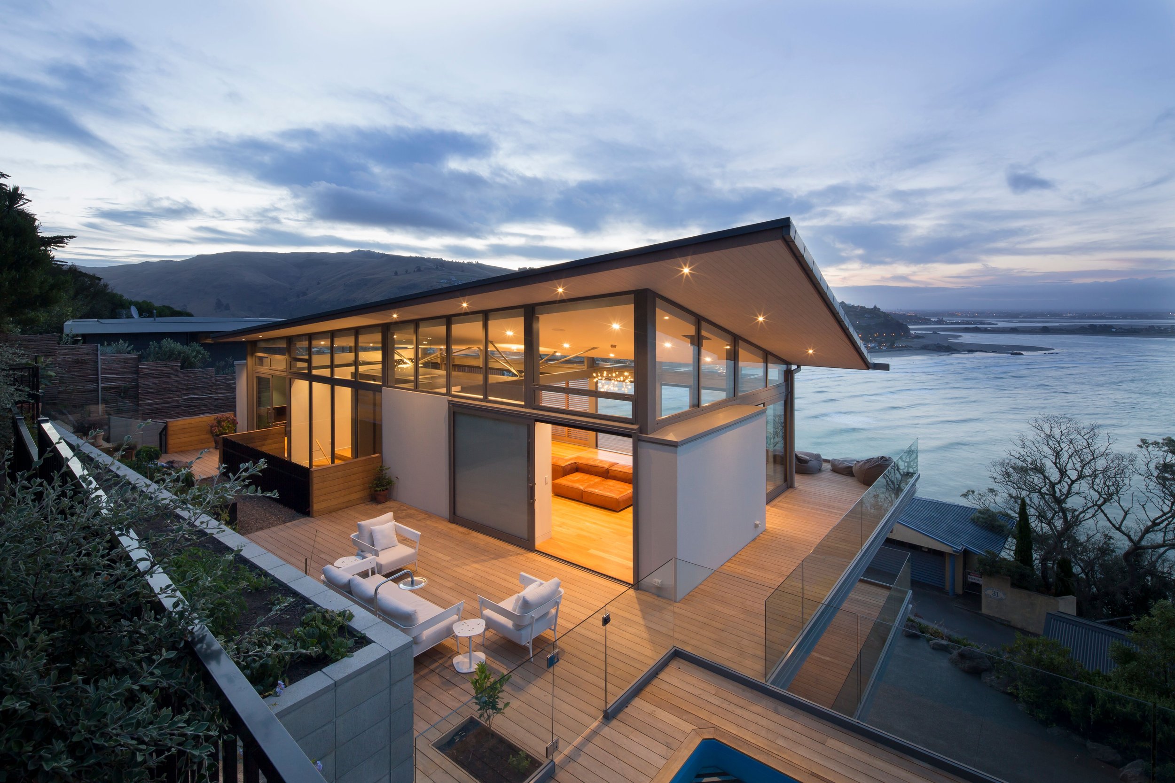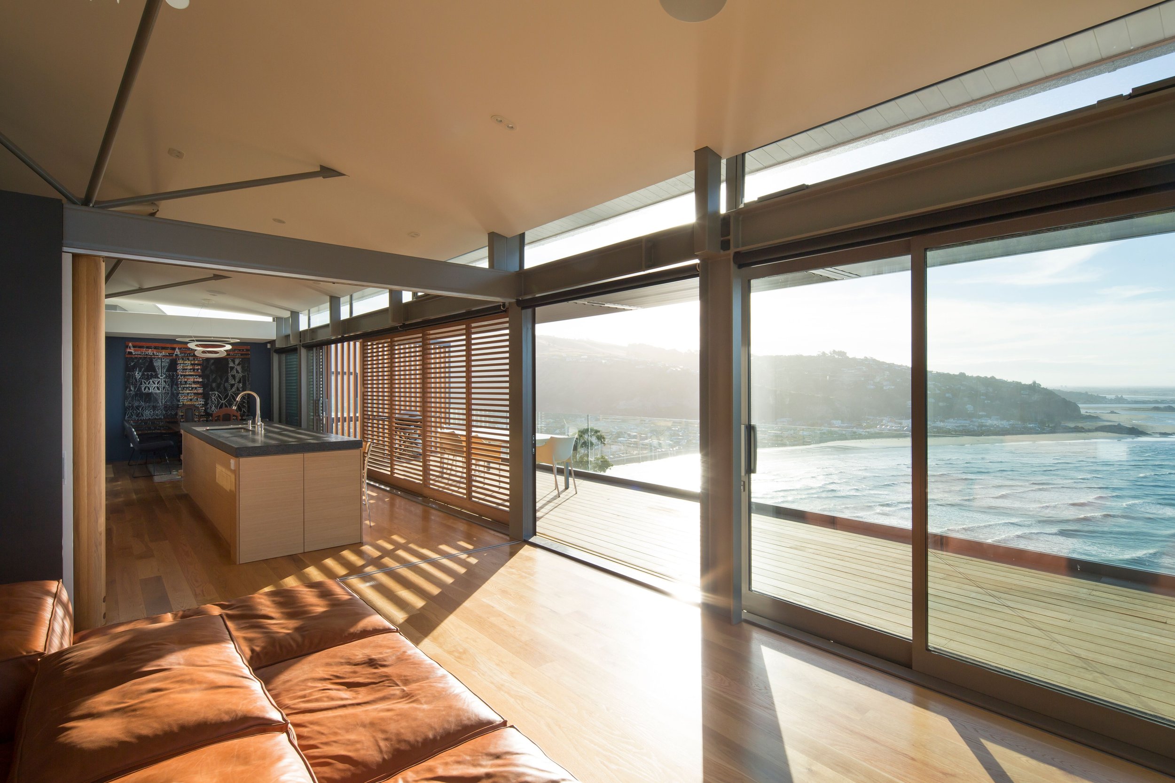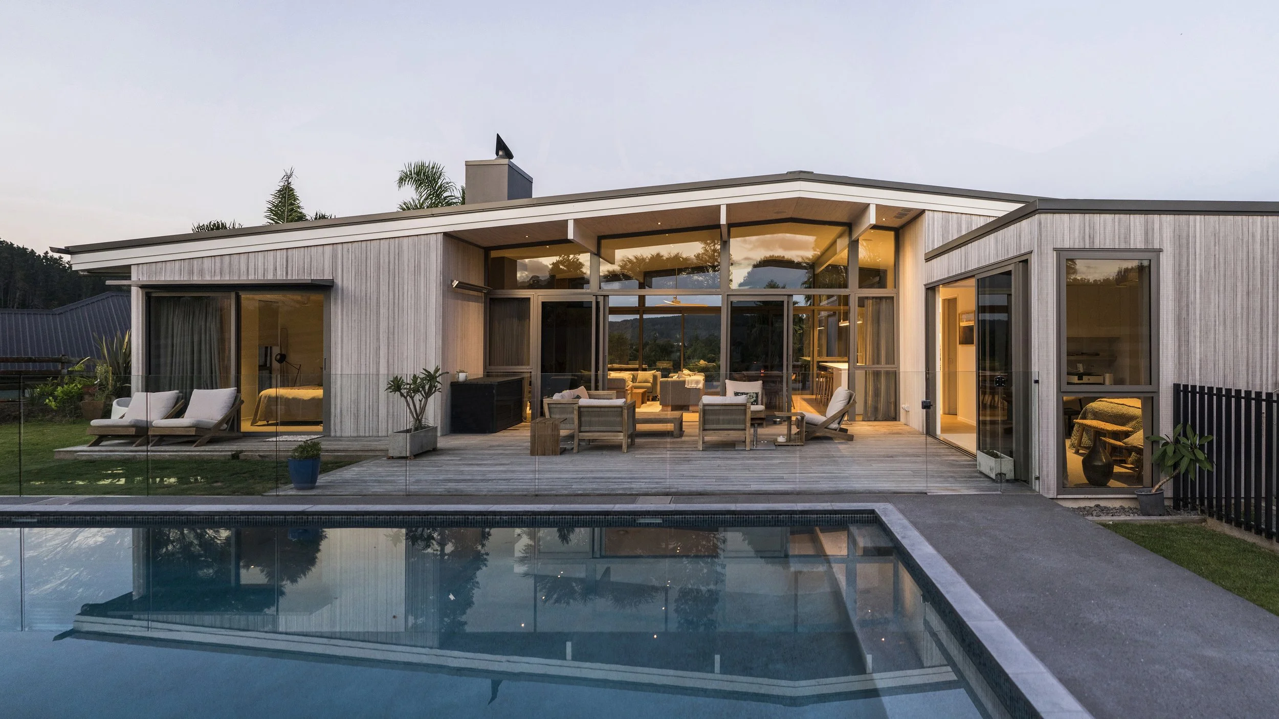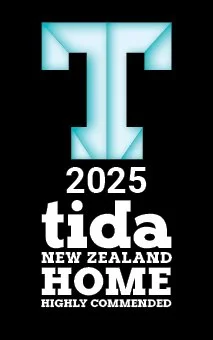From project initiation through to completion, we will work closely with you, or on your behalf, to deliver a high quality and efficient building design.
Residential
The team at Borrmeister Architects are experienced in a wide range of residential projects whether it be a new build, addition or renovation. Every commission is unique and we encourage our clients to be involved throughout the design process as it always brings about a more rewarding result. Dedicated to design excellence, we strive to create homes that integrate into the natural world thoughtfully and respectfully to achieve positive experiences and healthy environments both for our clients and future users.
Multi-Units / Social Housing
The team at Borrmeister Architects are experienced in working with developers, government agencies and earthquake rebuild organisations throughout New Zealand. We strive to deliver creative design solutions along with meeting the multiple requirements for successful housing developments to achieve the best value and architectural quality for our clients.
Commercial / Hospitality
The team at Borrmeister Architects have been involved in a variety of commercial projects including new builds, fit-outs and custom in-built furniture and lighting design. We value communication and work collaboratively with landlords and base build teams to obtain necessary design approvals required.
Master Planning / Urban Design
The team at Borrmeister Architects have worked on master planning, urban design and feasibility projects throughout New Zealand. Our extensive experience, in collaboration with other consultants, enables us to advise clients at the outset options within the context of planning guidelines and development control constraints.
Conceptual
The team at Borrmeister Architects believe that best results are achieved through a synthesis of concept, beauty and functional integration and these ideas are thoroughly tested at this conceptual design stage. Designs suited to context and function and placing a high emphasis on environmental awareness, not only as a consideration but as a guiding principle in everything we have done and will continue to do.
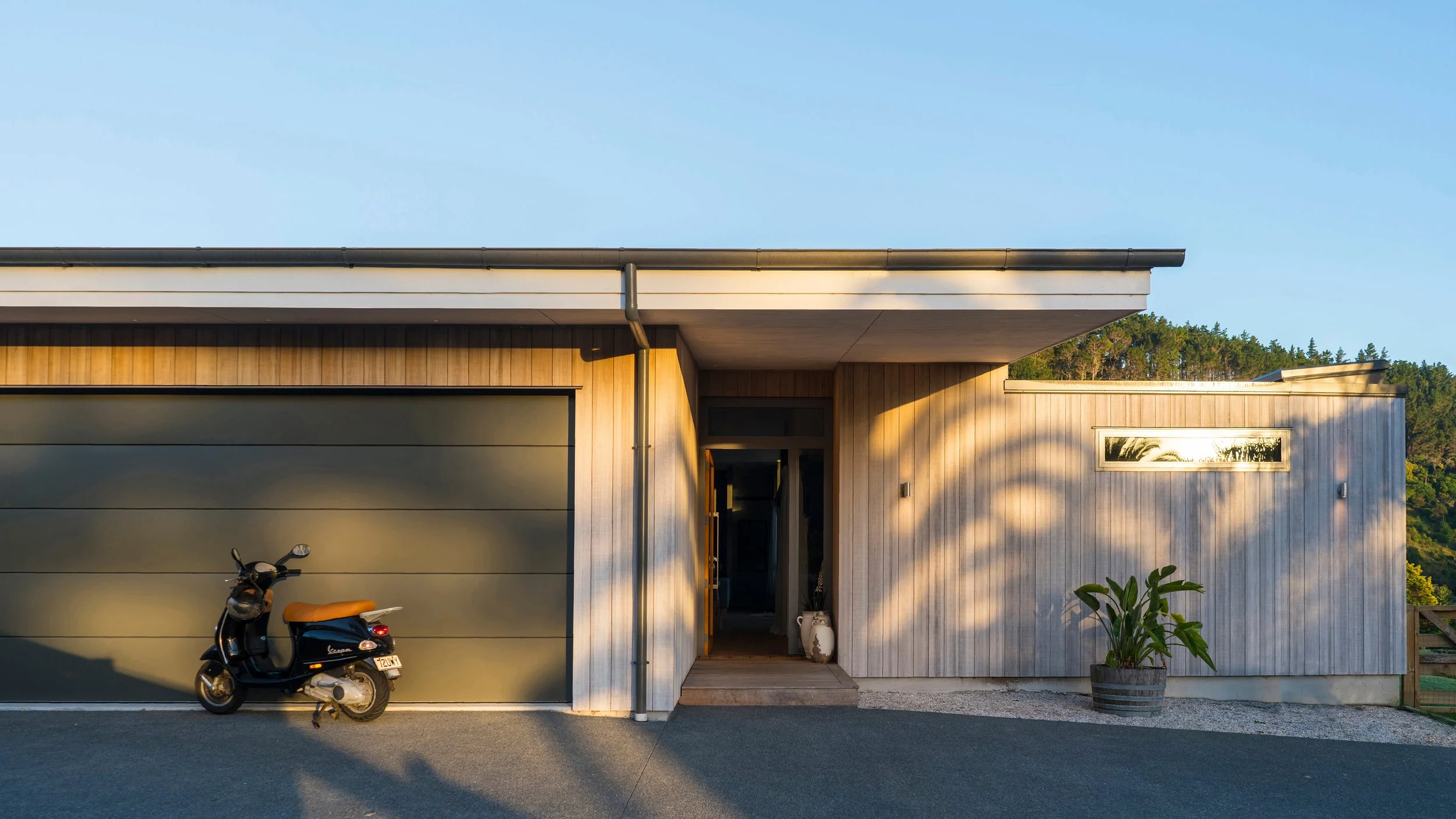
Awarded Highly Commended at the 2025 TIDA Homes, Titoki House is a contemporary, mid-century inspired home thoughtfully designed for its semi-rural setting.
Water is Life — Bringing Clean Water to Families in Uganda
In Isingiro, Uganda, countless families—many of them children—spend hours each day trekking long distances to find water. Too often, the water they collect is unsafe, exposing them to serious and preventable illnesses. This harsh reality affects their health, education, and future. But it doesn’t have to be this way.
Thanks to our partnership with the Centre for Community Solidarity (CCS), a committed Ugandan community organization, we’re helping families build rainwater tanks right at their homes. This reliable, clean water source transforms lives—improving health, freeing up time for school and work, and creating opportunities to grow and thrive.
For just NZD 490, you can sponsor a tank and make a lasting impact on a family’s future.
One tank. One family. One life-changing difference.






